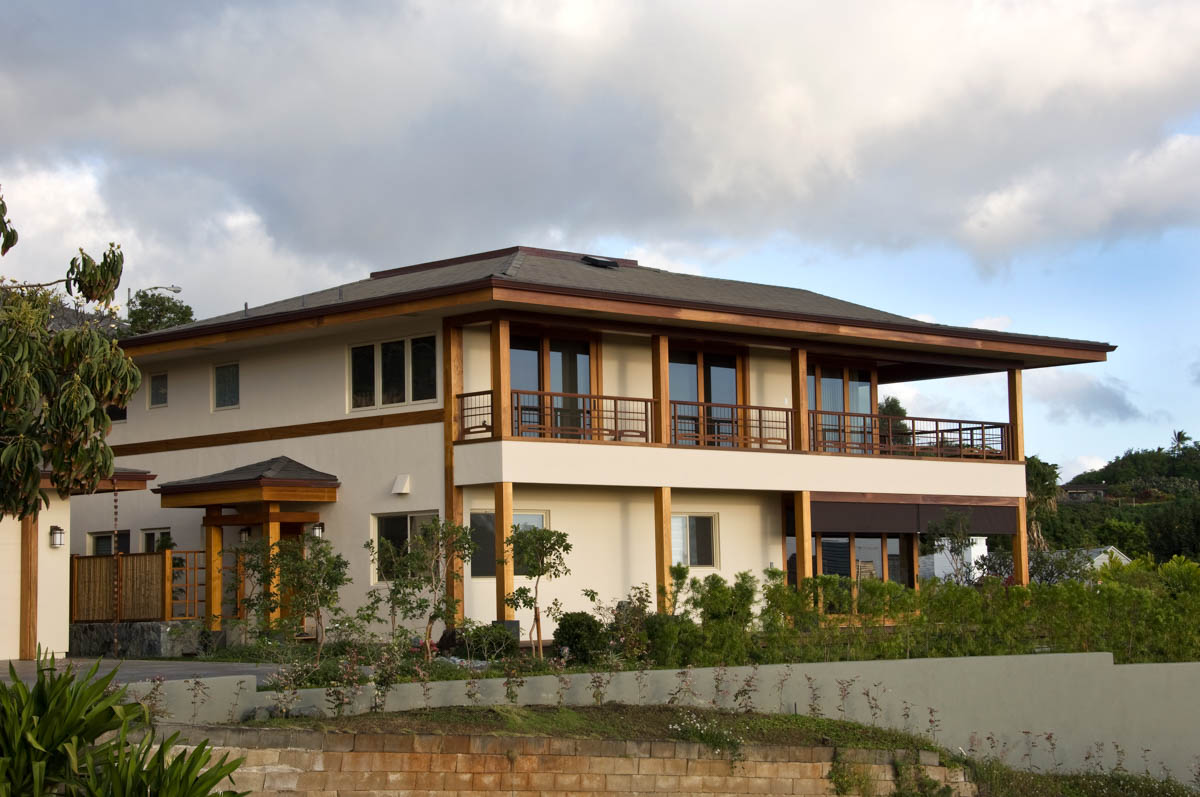HONOLULU
Luxury Residence
5,300 Sq. Ft Honolulu Hawaii
The breathtaking views of this magnificent Honolulu luxury home became bigger and broader with the signature design of Richard R. Bass Architects. Overcoming obstacles is one of the many qualities that this renowned firm is recognized for. This luxury home was challenged with the 18’ height restriction and located on a gentle hillside. The objective was to create a home with RRBA’s artistic design and the owner’s influence—solid and stately but timeless. The upper most part of the lot is the maximum spatial view of the shoreline. RRBA’s design allows for expansive panoramic views by stepping back the upper rooms to allow for windows on three sides of the rooms. The owners wanted the home to be beautiful and sophisticated, yet comfortable. RRBA chose to design the home so all living activities are on the upper floor while entertaining and guest activities are the on the lower floor. A gourmet kitchen is inviting with access to an outdoor courtyard with an open floor plan to easily move into the living and dining rooms. The master bedroom and bath are also easily to access from the first floor while a sweeping curved stairway awaits an entertainment room with three bedrooms branching off in various directions allowing for tremendous privacy. The entertainment can be enjoyed inside or outdoors as this room leads directly to the swimming pool and backyard. No need to run upstairs either for anything as another smaller kitchen and wet bar awaits downstairs.








